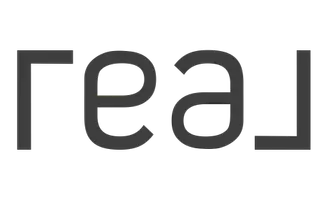For more information regarding the value of a property, please contact us for a free consultation.
Key Details
Sold Price $265,000
Property Type Single Family Home
Sub Type Single Family Residence
Listing Status Sold
Purchase Type For Sale
Square Footage 2,324 sqft
Price per Sqft $114
Subdivision Hickory Grove `
MLS Listing ID PA1257739
Sold Date 06/13/25
Style Ranch
Bedrooms 4
Full Baths 3
HOA Fees $100
Year Built 2003
Annual Tax Amount $4,896
Tax Year 2024
Lot Size 6,098 Sqft
Acres 0.14
Lot Dimensions 45x133
Property Sub-Type Single Family Residence
Source rmlsa
Property Description
Welcome to this beautiful 4-bedroom, 3-bath ranch located in the highly desirable Hickory Grove subdivision and Dunlap school district! This well-maintained home offers an open floor plan with vaulted ceilings that create a spacious, airy feel. The eat-in kitchen features granite countertops, included appliances, and convenient access to the back patio—perfect for entertaining or enjoying quiet mornings outdoors. The bright primary bedroom is located on the main level and boasts a full private bath. Two additional bedrooms and another full bath round out the main floor. The finished basement provides incredible extra space, including a large family/rec room, 4th bedroom, office area, full bathroom, and a dedicated storage room. Ideal for families, remote workers, or guests! This move-in-ready home combines functionality and comfort in a prime location close to parks, schools, and amenities. Don't miss your chance to call this one home!
Location
State IL
County Peoria
Area Paar Area
Zoning Residential
Direction N Allen Rd - (R) on Miners - (L) on Jubilee
Rooms
Basement Egress Window(s), Finished, Full
Kitchen Dining Informal, Dining/Living Combo
Interior
Interior Features Cable Available, Ceiling Fan(s), Vaulted Ceiling(s), Solid Surface Counter
Heating Natural Gas, Forced Air, Gas Water Heater
Cooling Central Air
Fireplace Y
Appliance Dishwasher, Dryer, Range Hood, Microwave, Range, Refrigerator, Washer
Exterior
Garage Spaces 2.0
View true
Roof Type Shingle
Street Surface Paved
Garage 1
Building
Lot Description Level
Faces N Allen Rd - (R) on Miners - (L) on Jubilee
Foundation Poured Concrete
Water Public Sewer, Public
Architectural Style Ranch
Structure Type Frame,Vinyl Siding
New Construction false
Schools
Elementary Schools Hickory Grove
High Schools Dunlap
Others
Tax ID 09-30-203-005
Read Less Info
Want to know what your home might be worth? Contact us for a FREE valuation!

Our team is ready to help you sell your home for the highest possible price ASAP





