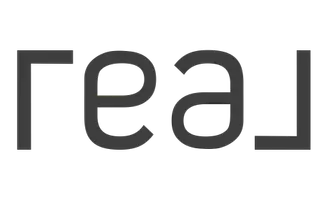For more information regarding the value of a property, please contact us for a free consultation.
Key Details
Sold Price $465,000
Property Type Single Family Home
Sub Type Detached Single
Listing Status Sold
Purchase Type For Sale
Square Footage 2,730 sqft
Price per Sqft $170
Subdivision Lancaster Falls
MLS Listing ID 12331555
Sold Date 05/22/25
Style Colonial
Bedrooms 4
Full Baths 2
Half Baths 1
HOA Fees $43/ann
Year Built 2006
Annual Tax Amount $11,267
Tax Year 2022
Lot Size 9,583 Sqft
Lot Dimensions 47.78X27.25X126.24X75X125
Property Sub-Type Detached Single
Property Description
Premium location backing to wooded area this fabulous home has been upgraded to the max and includes a security system. From the moment you enter you will find a feeling of warmth and comfort. Nothing has been overlooked....The kitchen is a cooks delight with stainless steel appliances, quartz countertops and island opening to the breakfast room & family room. The formal Living & Dining rooms provide the perfect flow for large gatherings. There is a main floor study which is perfect for a home office that overlooks the porch for a perfect work from home solution. Upstairs, there are 4 large bedrooms plus a large loft area perfect for an exercise/playroom/additional office space, etc. Very versatile. The primary bedroom is amazing with its attached bath, huge walk in closet, soaking tub & separate shower. Bedrooms 2 & 3 also have large walk in closets. The Garage has been extended 4' to give additional space and includes epoxy floor & electric heater. Perfect for the hobbyist. In the back yard you will find an absolutely beautiful setting, complete with a brick paver patio, power awning to provide shade on hot days and a relaxing view of the wooded area. There is also an aluminum "wrought iron look" fencing around the complete perimeter with 2 gates for access - one coming from a sidewalk in the front. This is truly a special place for you to call home. Hurry B4 it's gone!
Location
State IL
County Lake
Rooms
Basement Unfinished, Crawl Space, Full
Interior
Heating Natural Gas
Cooling Central Air
Fireplaces Number 1
Fireplaces Type Gas Log
Fireplace Y
Appliance Range, Microwave, Dishwasher, Refrigerator, Washer, Dryer, Disposal, Stainless Steel Appliance(s)
Exterior
Garage Spaces 2.0
View Y/N true
Roof Type Asphalt
Building
Lot Description Wooded
Story 2 Stories
Foundation Concrete Perimeter
Water Public
Structure Type Vinyl Siding,Brick
New Construction false
Schools
Elementary Schools Robert Crown Elementary School
Middle Schools Matthews Middle School
High Schools Wauconda Comm High School
School District 118, 118, 118
Others
HOA Fee Include None
Ownership Fee Simple w/ HO Assn.
Special Listing Condition None
Read Less Info
Want to know what your home might be worth? Contact us for a FREE valuation!

Our team is ready to help you sell your home for the highest possible price ASAP
© 2025 Listings courtesy of MRED as distributed by MLS GRID. All Rights Reserved.
Bought with Stephanie Sherman • Century 21 Integra



