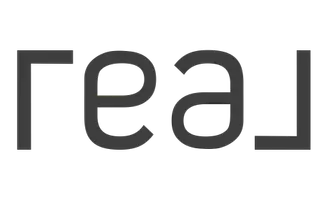For more information regarding the value of a property, please contact us for a free consultation.
Key Details
Sold Price $175,000
Property Type Single Family Home
Sub Type Single Family Residence
Listing Status Sold
Purchase Type For Sale
Square Footage 1,154 sqft
Price per Sqft $151
Subdivision Book Of Lands
MLS Listing ID QC4262314
Sold Date 05/23/25
Style Bungalow
Bedrooms 3
Full Baths 1
Half Baths 1
Year Built 1947
Annual Tax Amount $3,915
Tax Year 2023
Lot Dimensions 55x131x55x124
Property Sub-Type Single Family Residence
Source rmlsa
Property Description
This lovely 3-bed, 2-bath bungalow near Hamilton Elementary School is full of charm & modern updates! An open-concept living room, informal dining area, & kitchen create a welcoming flow. Beautiful hardwood floors run through the living room, dining room, & both main-floor bedrooms. The spacious family room with a sliding glass door opens to the deck & fenced backyard. 2 bedrooms & a full bath complete the main level. Upstairs, the finished attic serves as a roomy primary bedroom, offering added privacy. The clean, unfinished basement includes a 2nd bathroom (with a shower tucked under the stairs) & laundry area. The backyard leads to an oversized 1-car garage, alley access, & space for additional parking. Updates include: 6-ft wood privacy fence (2022), new flooring, ceiling fans, some windows & doors (2025), custom shades in living & dining room windows (2021), new gutters, gutter covers & downspouts, removal of 5 mature trees for an open backyard, & a professionally refreshed lawn by TruGreen. This home is move-in ready & has so much to offer—schedule your showing today!
Location
State IL
County Scott
Area Qcara Area
Direction S on 7th St., L on 32nd Ave., L on 8th St., Home is on Right
Rooms
Basement Partial, Unfinished
Kitchen Breakfast Bar, Dining Informal, Eat-In Kitchen
Interior
Interior Features Radon Mitigation System
Heating Natural Gas, Forced Air, Electric Water Heater
Cooling Central Air
Fireplace Y
Appliance Dryer, Range Hood, Microwave, Range, Refrigerator
Exterior
Garage Spaces 1.0
View true
Roof Type Shingle
Street Surface Paved
Garage 1
Building
Lot Description Level
Faces S on 7th St., L on 32nd Ave., L on 8th St., Home is on Right
Foundation Block
Water Public Sewer, Public
Architectural Style Bungalow
Structure Type Aluminum Siding
New Construction false
Schools
High Schools Moline
Others
Tax ID 17-08-112-009
Read Less Info
Want to know what your home might be worth? Contact us for a FREE valuation!

Our team is ready to help you sell your home for the highest possible price ASAP





