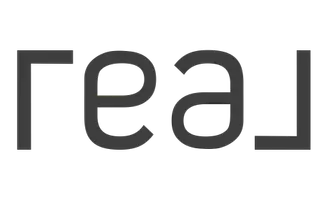For more information regarding the value of a property, please contact us for a free consultation.
Key Details
Sold Price $1,550,000
Property Type Single Family Home
Sub Type Detached Single
Listing Status Sold
Purchase Type For Sale
Square Footage 6,451 sqft
Price per Sqft $240
Subdivision Wynstone
MLS Listing ID 12322250
Sold Date 05/21/25
Bedrooms 4
Full Baths 4
Half Baths 2
Year Built 1989
Annual Tax Amount $18,245
Tax Year 2023
Lot Dimensions 99X162X197X224X277
Property Sub-Type Detached Single
Property Description
Welcome to 74 Bexley Court - a beautifully maintained, move-in ready home tucked away on a quiet cul-de-sac in the exclusive, gated Wynstone community. This residence blends timeless elegance with everyday comfort and functionality. As you enter, you're welcomed into a fabulous great room with soaring ceilings, a dramatic fireplace, an abundance of natural light - and a built-in bar, perfect for entertaining in style. Just off the spacious kitchen with center island and inviting eating area, you'll find a separate sun-filled family room, offering a cozy and casual space for gathering. The primary suite is conveniently located on the main level, featuring a walk-in closet and a luxurious, award-winning en-suite bathroom. From the primary bedroom, step out onto a beautifully extended screened porch that runs the entire length of the great room - a peaceful retreat overlooking lush, mature landscaping. The main floor also includes an elegant formal dining room, a library, and a first-floor laundry room for added convenience. Upstairs, additional bedrooms with en-suite bathrooms offer comfort and space for family or guests. The finished walk-out lower level expands your living options with another bedroom with en-suite bathroom, a large recreation room, full bar, and a flexible bonus space that can be used as a gym, home theater, or playroom. Outside, enjoy the tranquil backyard from your deck, surrounded by meticulously landscaped grounds. House generator. Located in a premier golf course community with 24/7 security, access to top-rated schools, and close proximity to shopping, dining, and nature preserves - this exceptional home truly offers it all.
Location
State IL
County Lake
Rooms
Basement Finished, Walk-Out Access
Interior
Interior Features Cathedral Ceiling(s), 1st Floor Bedroom, 1st Floor Full Bath, Built-in Features, Walk-In Closet(s), High Ceilings, Coffered Ceiling(s), Open Floorplan
Heating Natural Gas
Cooling Central Air, Zoned
Flooring Hardwood, Wood
Fireplaces Number 3
Fireplaces Type Double Sided, Gas Log, Gas Starter
Fireplace Y
Laundry Main Level, Gas Dryer Hookup, Laundry Closet
Exterior
Exterior Feature Balcony
Garage Spaces 3.0
View Y/N true
Building
Story 2 Stories
Sewer Public Sewer
Water Public
Structure Type Brick
New Construction false
Schools
Elementary Schools North Barrington Elementary Scho
Middle Schools Barrington Middle School-Station
High Schools Barrington High School
School District 220, 220, 220
Others
HOA Fee Include None
Ownership Fee Simple w/ HO Assn.
Special Listing Condition None
Read Less Info
Want to know what your home might be worth? Contact us for a FREE valuation!

Our team is ready to help you sell your home for the highest possible price ASAP
© 2025 Listings courtesy of MRED as distributed by MLS GRID. All Rights Reserved.
Bought with Matthew Messel • Compass




