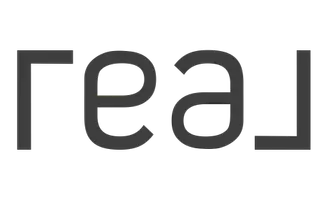For more information regarding the value of a property, please contact us for a free consultation.
Key Details
Sold Price $315,000
Property Type Single Family Home
Sub Type Detached Single
Listing Status Sold
Purchase Type For Sale
Square Footage 3,400 sqft
Price per Sqft $92
MLS Listing ID 12275326
Sold Date 05/20/25
Bedrooms 4
Full Baths 2
Year Built 1920
Annual Tax Amount $5,199
Tax Year 2023
Lot Dimensions 314 X 304 X 252 X 244
Property Sub-Type Detached Single
Property Description
Unique farmstead featuring spacious 3,000 sq. ft. farmhouse with large barn including 5 horse stalls, cattle barn, creek, all situated on 3.75 acres. Enter into this amazing 5 bedroom, 2 bath farmhouse in the oversized living room featuring NEW oversized windows for ample light and BRAND NEW sliding glass door leading to the patio. Kitchen showcases white cabinets, SS appliances, round double cooktop with custom expandable table built right in. Floor to ceiling brick fireplace in the eating area includes built-in bench with storage. 1st floor bedroom or office, full bathroom and mudroom complete the main floor. 2nd floor features 4 spacious bedrooms with built-ins, 2 with hardwood floors, 2 with carpet and updated full bath showcasing porcelain ceramic tile floors, new vanity and tile surround shower complete the upstairs. Partially finished basement includes family room with custom wet bar and built-in shelving. Other selling features of this home include 9 ft ceilings, new concrete driveway pad, NEW ROOF 2024, NEW gutter/ downspout Dec 2024, new septic and electric pump in2019, tuck pointed brick 2019. Two outbuildings and silo also include cattle barn with shoot already in place and large structurally sound barn featuring new windows, new cover/overhang, vents and features 5 horse stalls, electric and is ready for your livestock to call home.
Location
State IL
County Ogle
Rooms
Basement Finished, Daylight
Interior
Heating Propane, Forced Air
Cooling Central Air
Fireplace N
Exterior
Garage Spaces 3.5
View Y/N true
Building
Story Other
Structure Type Vinyl Siding,Brick
New Construction false
Schools
School District 222, 222, 222
Others
HOA Fee Include None
Ownership Fee Simple
Special Listing Condition None
Read Less Info
Want to know what your home might be worth? Contact us for a FREE valuation!

Our team is ready to help you sell your home for the highest possible price ASAP
© 2025 Listings courtesy of MRED as distributed by MLS GRID. All Rights Reserved.
Bought with Tracy Shuman • RE/MAX Professional Advantage





