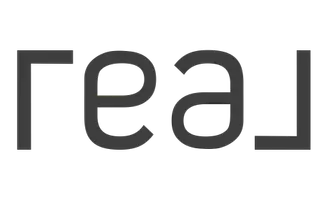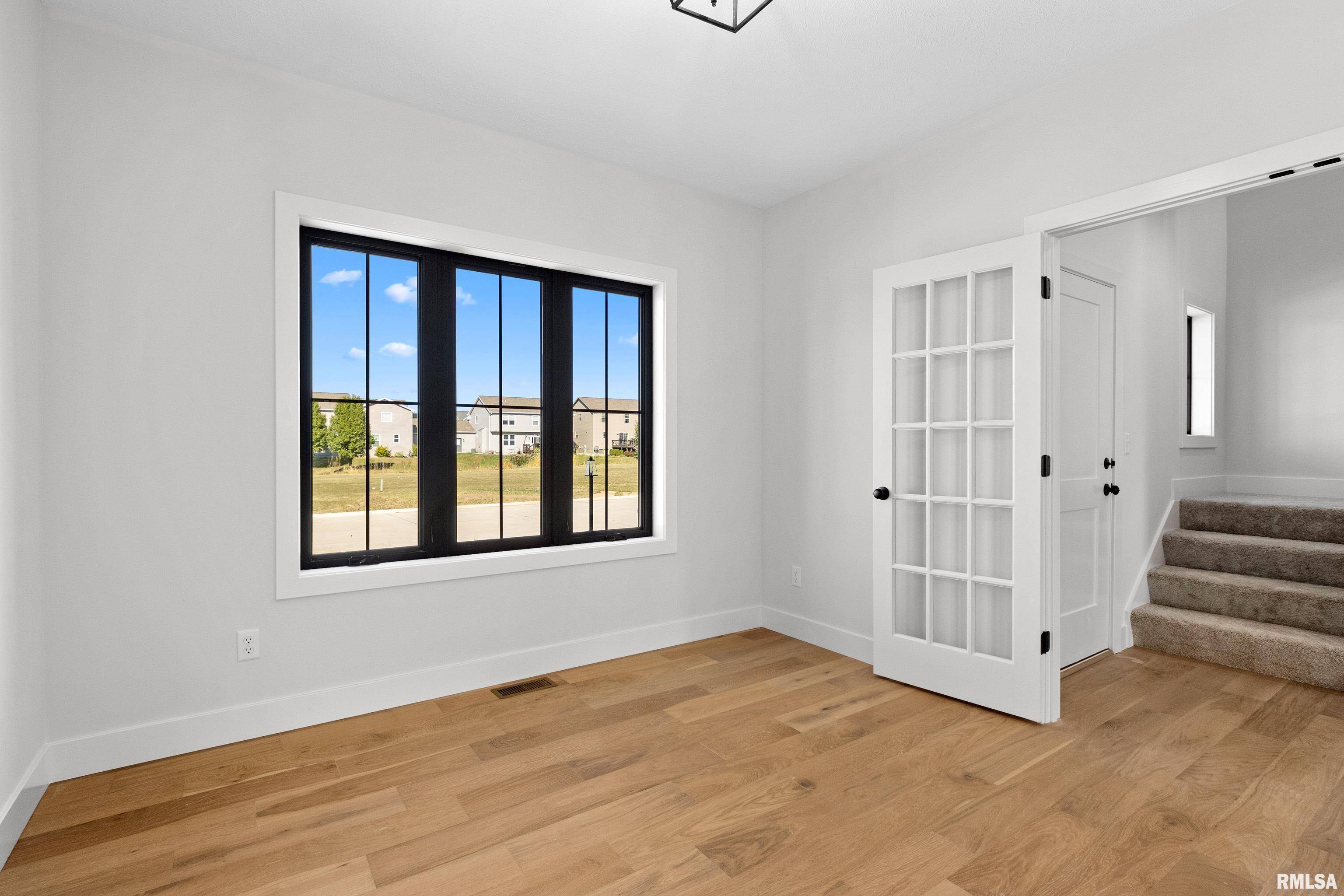For more information regarding the value of a property, please contact us for a free consultation.
Key Details
Sold Price $519,900
Property Type Single Family Home
Sub Type Single Family Residence
Listing Status Sold
Purchase Type For Sale
Square Footage 2,855 sqft
Price per Sqft $182
Subdivision Wynncrest
MLS Listing ID PA1250474
Sold Date 05/16/25
Bedrooms 4
Full Baths 3
Half Baths 1
HOA Fees $200
Year Built 2024
Tax Year 2023
Lot Dimensions 65x150
Property Sub-Type Single Family Residence
Source rmlsa
Property Description
Welcome to 2620 Arden way, stepping inside from the covered front porch you will find a nice foyer that leads to the open main floor. The living room offers hardwood floors and a gas log fireplace and lots of windows for natural light. The open kitchen is perfect for entertaining and looks out to the living room and informal dining area. The formal dining is just through a pantry area off the kitchen. The main floor also offers a half bath, drop zone and walk in pantry. Stepping upstairs you will find 3 bedrooms 2 full bathrooms including a master suite with Tray ceiling, walk in closet and dual vanities. The basement offers a rec room, 4th bedroom and the 3 full bath for this home. The garage is large with 3 parking stalls.
Location
State IL
County Peoria
Area Paar Area
Zoning Residential
Direction Wilhelm to granite to Arden
Rooms
Basement Egress Window(s), Finished, Full, Sump Pump
Kitchen Dining Formal, Dining Informal, Island, Pantry
Interior
Interior Features Cable Available, Ceiling Fan(s), Vaulted Ceiling(s), High Speed Internet, Solid Surface Counter
Heating Natural Gas, Forced Air, Gas Water Heater
Cooling Central Air
Fireplaces Number 1
Fireplaces Type Gas Log, Living Room
Fireplace Y
Appliance Dishwasher, Range Hood, Microwave, Range
Exterior
Garage Spaces 3.0
View true
Roof Type Shingle
Street Surface Paved
Garage 1
Building
Lot Description Level
Faces Wilhelm to granite to Arden
Foundation Poured Concrete
Water Ejector Pump, Public Sewer, Public
Structure Type Frame,Stone,Vinyl Siding
New Construction true
Schools
Elementary Schools Hickory Grove
Middle Schools Dunlap Middle
High Schools Dunlap
Others
Tax ID 09-30-176-017
Read Less Info
Want to know what your home might be worth? Contact us for a FREE valuation!

Our team is ready to help you sell your home for the highest possible price ASAP





