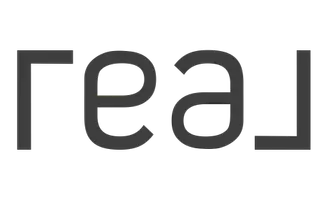For more information regarding the value of a property, please contact us for a free consultation.
Key Details
Sold Price $571,000
Property Type Single Family Home
Sub Type Detached Single
Listing Status Sold
Purchase Type For Sale
Square Footage 2,114 sqft
Price per Sqft $270
Subdivision Brentwood
MLS Listing ID 12317334
Sold Date 05/16/25
Style Colonial
Bedrooms 4
Full Baths 2
Half Baths 1
HOA Fees $20/ann
Year Built 1989
Annual Tax Amount $10,516
Tax Year 2023
Lot Dimensions 115X67
Property Sub-Type Detached Single
Property Description
WOW! BEAUTIFUL 4 BEDROOM 2.1 BATH COLONIAL IN DESIRABLE BRENTWOOD SUB-DIVISION! SPECIAL FEATURES AND UPGRADES INCLUDE: SPACIOUS 2 STORY FOYER! LIVING ROOM WITH CROWN MOLDINGS! FORMAL DINING ROOM! KITCHEN FEATURES 42" CHERRY CABINETS, GRANITE COUNTERS, STONE BACK SPLASH ALL OVERLOOKING LARGE FAMILY ROOM WITH STACKED STONE FIREPLACE! STUNNING PRIMARY SUITE WITH HIGH CATHEDRAL CEILINGS! SKY-LITE! 2 WALK-IN CLOSETS! DOUBLE VANITIES! SEPARATE SHOWER AND SOAKING TUB! 3 MORE SPACIOUS BEDROOMS! PELLA WINDOWS! 30 YEAR ARCHITECTURAL SHINGLES! 50 GAL. BRADFORD HWH! , CARRIER FURNACE! EV HOOKUP IN GARAGE! CONVENIENT LOCATION CLOSE TO EVERYTHING - WALK TO COMMUTER TRAIN, CLOSE TO RANDHURST SHOPPING CENTER AND MORE! JOHN HERSEY HIGH SCHOOL DISTRICT! TOO MUCH TO LIST A MUST SEE! ***Showings start Sat 29th 11-3PM ONLY*** BRING ALL OFFERS! ******
Location
State IL
County Cook
Rooms
Basement None
Interior
Interior Features Cathedral Ceiling(s), Walk-In Closet(s), Granite Counters, Separate Dining Room, Pantry
Heating Natural Gas, Forced Air
Cooling Central Air
Flooring Carpet, Wood
Fireplaces Number 1
Fireplace Y
Laundry Main Level
Exterior
Garage Spaces 2.0
View Y/N true
Building
Story 2 Stories
Sewer Public Sewer
Water Lake Michigan
Structure Type Aluminum Siding,Brick
New Construction false
Schools
Elementary Schools Indian Grove Elementary School
Middle Schools River Trails Middle School
High Schools John Hersey High School
School District 26, 26, 214
Others
HOA Fee Include Other
Ownership Fee Simple
Special Listing Condition None
Read Less Info
Want to know what your home might be worth? Contact us for a FREE valuation!

Our team is ready to help you sell your home for the highest possible price ASAP
© 2025 Listings courtesy of MRED as distributed by MLS GRID. All Rights Reserved.
Bought with Mohan Sebastian • Achieve Real Estate Group Inc



