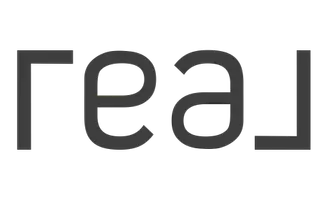For more information regarding the value of a property, please contact us for a free consultation.
Key Details
Sold Price $446,200
Property Type Single Family Home
Sub Type Detached Single
Listing Status Sold
Purchase Type For Sale
Square Footage 2,399 sqft
Price per Sqft $185
Subdivision Orland Trails
MLS Listing ID 12330908
Sold Date 05/15/25
Bedrooms 4
Full Baths 2
Half Baths 1
Year Built 1978
Annual Tax Amount $7,115
Tax Year 2023
Lot Dimensions 80X120
Property Sub-Type Detached Single
Property Description
Quality built and popular Forrester in Orland Trails. Features sparkling hardwood floors in living and dining rooms. Welcoming foyer accesses formal living space or family room. Updated cabinet kitchen with quartz counters, ceramic flooring, modern lighting, and all stainless appliances. Huge family room with dramatic brick wall fireplace and sliding door access to paver patio and backyard. Main level half bath. Upper level offers four nice-sized bedrooms. Primary has en-suite bath. Ample closet and storage space throughout. Updated windows on all levels. Fully finished partial basement with wet bar, laundry room, and extra storage. Newer furnace, approx 5 years. Immediate possession at closing. Convenient attached 2-car garage. Ideal location near all amenities - shopping, outstanding schools, places of worship, medical facilities, and more. Nearby 131-acre Tampier Lake offers recreational opportunities - boating, fishing, etc. Nearly 2,400 sq ft of above-grade comfortable living in this desirable north Orland location. Easy access to various modes of transportation. A definite must see for any serious buyer in this price range...who do you know??? Thanks for your interest...
Location
State IL
County Cook
Community Park, Lake, Curbs, Sidewalks, Street Lights, Street Paved
Rooms
Basement Finished, Storage Space, Partial
Interior
Interior Features Cathedral Ceiling(s)
Heating Natural Gas, Forced Air
Cooling Central Air
Flooring Hardwood, Laminate
Fireplaces Number 1
Fireplaces Type Gas Starter
Fireplace Y
Appliance Range, Microwave, Dishwasher, Refrigerator, Washer, Dryer, Stainless Steel Appliance(s)
Laundry In Unit
Exterior
Garage Spaces 2.0
View Y/N true
Roof Type Asphalt
Building
Story Multi-Level
Foundation Concrete Perimeter
Sewer Public Sewer
Water Public
Structure Type Brick
New Construction false
Schools
School District 135, 135, 230
Others
HOA Fee Include None
Ownership Fee Simple
Special Listing Condition None
Read Less Info
Want to know what your home might be worth? Contact us for a FREE valuation!

Our team is ready to help you sell your home for the highest possible price ASAP
© 2025 Listings courtesy of MRED as distributed by MLS GRID. All Rights Reserved.
Bought with Christine Fischer • RE/MAX 1st Service





