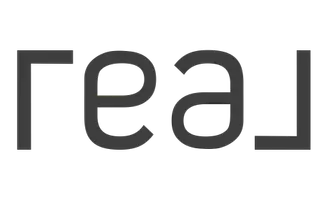For more information regarding the value of a property, please contact us for a free consultation.
Key Details
Sold Price $465,000
Property Type Single Family Home
Sub Type Detached Single
Listing Status Sold
Purchase Type For Sale
Square Footage 4,023 sqft
Price per Sqft $115
Subdivision Fox Creek
MLS Listing ID 12271002
Sold Date 05/05/25
Style Traditional
Bedrooms 5
Full Baths 3
Half Baths 1
Year Built 2004
Annual Tax Amount $11,281
Tax Year 2023
Lot Size 0.340 Acres
Lot Dimensions 100X150
Property Sub-Type Detached Single
Property Description
Gorgeous house with beautiful brick front elevation built on a large lot on the golf course in Fox Creek subdivision features a beautiful open floor plan with 9' ceiling on the main floor. Hardwood floors in the two story foyer, in formal living room with built-ins, in formal dining room and in the large gourmet eat-in kitchen open to the Family room with fireplace, bay bump out window and built in bookcases. Spacious kitchen has granite countertops, SS appliances, double oven, cook top stove, a large island and more. Gorgeous master bedroom with the view of the golf course has cathedral ceiling and 2 walk-in closets. Master bath features dual sinks and walk-in shower. Finished basement with 9' ceiling and daylight windows features a large family room with 2nd fireplace, the 5th bedroom and 3rd full bathroom and surround sound throughout. Trex deck, patio, hot tub and firepit to enjoy the outdoors and the beautiful sunset in the large fenced backyard. More than 3500 finished square feet of living space to enjoy throughout the house! INSIDE PICTURES TO COME AS THE SELLERS ARE MID MOVE . Do not miss it!!
Location
State IL
County Mclean
Community Curbs, Sidewalks, Street Paved
Rooms
Basement Finished, Egress Window, Full
Interior
Interior Features Cathedral Ceiling(s), Hot Tub, Built-in Features, Walk-In Closet(s), Bookcases, High Ceilings, Open Floorplan, Granite Counters
Heating Forced Air, Natural Gas
Cooling Central Air
Flooring Hardwood
Fireplaces Number 2
Fireplaces Type Attached Fireplace Doors/Screen, Gas Log
Fireplace Y
Appliance Range, Microwave, Dishwasher, Refrigerator, Washer, Dryer, Humidifier
Laundry Main Level, Gas Dryer Hookup, Electric Dryer Hookup
Exterior
Garage Spaces 3.0
View Y/N true
Building
Lot Description Landscaped, On Golf Course
Story 2 Stories
Sewer Public Sewer
Water Public
Structure Type Vinyl Siding,Brick
New Construction false
Schools
Elementary Schools Fox Creek Elementary
Middle Schools Parkside Jr High
High Schools Normal Community West High Schoo
School District 5, 5, 5
Others
HOA Fee Include None
Ownership Fee Simple
Special Listing Condition None
Read Less Info
Want to know what your home might be worth? Contact us for a FREE valuation!

Our team is ready to help you sell your home for the highest possible price ASAP
© 2025 Listings courtesy of MRED as distributed by MLS GRID. All Rights Reserved.
Bought with April Bauchmoyer • RE/MAX Rising





