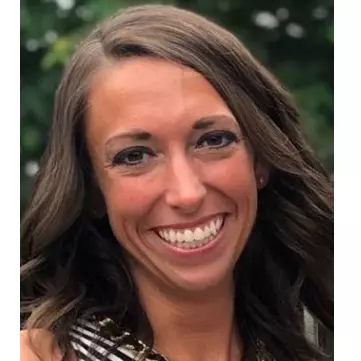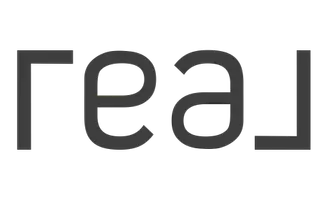For more information regarding the value of a property, please contact us for a free consultation.
Key Details
Sold Price $289,900
Property Type Single Family Home
Sub Type Single Family Residence
Listing Status Sold
Purchase Type For Sale
Square Footage 1,556 sqft
Price per Sqft $186
Subdivision Candlelight Park
MLS Listing ID QC4260875
Sold Date 04/28/25
Style Split Level
Bedrooms 4
Full Baths 2
Originating Board rmlsa
Year Built 1970
Annual Tax Amount $3,782
Tax Year 2023
Lot Dimensions 60x120
Property Sub-Type Single Family Residence
Property Description
Welcome to your new home with this meticulously maintained 4 Bedroom 2 bath home in convenient Bettendorf location, close to schools, restaurants, and shopping. The functional floor plan includes 3 bedrooms on the main floor with updated flooring, paint, stainless steel appliances and remodeled bathrooms. Downstairs in the finished rec. room area you will find the 4th bedroom, and a bonus area off the rec. room perfect for a home office or exercise room. Outside you will be greeted with a 24x24 garage as well as your own summertime retreat, complete with patio and in-ground pool! You will not want to miss this opportunity! "All information and measurements are estimated and should be verified by buyers and buyer's agents for complete accuracy"
Location
State IA
County Scott
Area Qcara Area
Direction Tanglefoot Ln. North onto Greenbrier to Bristol dr.
Rooms
Kitchen Dining Informal
Interior
Interior Features Ceiling Fan(s)
Heating Natural Gas, Forced Air
Cooling Central Air
Fireplace Y
Appliance Dishwasher, Range Hood, Microwave, Range, Refrigerator
Exterior
Exterior Feature Shed(s)
Garage Spaces 2.0
View true
Roof Type Shingle
Garage 1
Building
Lot Description Level
Faces Tanglefoot Ln. North onto Greenbrier to Bristol dr.
Foundation Poured Concrete
Water Public Sewer, Public
Architectural Style Split Level
Structure Type Frame,Vinyl Siding
New Construction false
Schools
Elementary Schools Paul Norton
Middle Schools Bettendorf Middle
High Schools Bettendorf
Others
Tax ID 841619139
Read Less Info
Want to know what your home might be worth? Contact us for a FREE valuation!

Our team is ready to help you sell your home for the highest possible price ASAP





