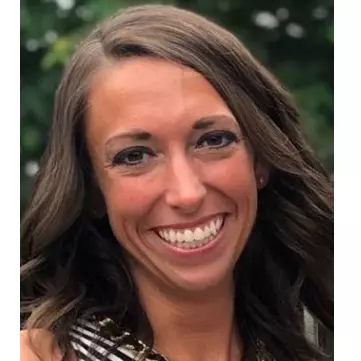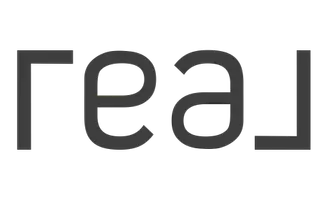For more information regarding the value of a property, please contact us for a free consultation.
Key Details
Sold Price $620,000
Property Type Single Family Home
Sub Type Single Family Residence
Listing Status Sold
Purchase Type For Sale
Square Footage 2,988 sqft
Price per Sqft $207
Subdivision Woodland
MLS Listing ID QC4245610
Sold Date 12/14/23
Style Ranch
Bedrooms 4
Full Baths 3
HOA Fees $1,000
Originating Board rmlsa
Year Built 2020
Annual Tax Amount $9,434
Tax Year 2022
Lot Size 0.420 Acres
Acres 0.42
Lot Dimensions 86x121.50
Property Sub-Type Single Family Residence
Property Description
Move in ready-available for a quick close! A must-see, stunning Aspen Home with an open and airy great room leading into a cook's dream kitchen. Cathedral ceiling with a detailed ceiling feature, custom built ins and large windows with transoms in the great room. This plan features a large walk-in pantry, beautiful cabinetry and quartz counter tops. An oversized island for extra seating is perfect for entertaining or having breakfast with the family. The laundry is conveniently located off the mud room and leads into the master closet. Split floor plan with Master suite and bedrooms. The lovely Master bedroom features a bathroom with a walk-in tile shower. This home features hardwood floors throughout. A finished lower level consisting of a large rec room, 4th bedroom, and full bath. Located in the Bettendorf neighborhood of The Woodlands with easy access to the interstate, schools, parks, restaurants and grocery stores. Welcome home to the Woodlands. A community with a neighborhood pool, stocked lakes and walking trails!
Location
State IA
County Scott
Area Qcara Area
Direction Middle Rd. West to Lakeside Dr.
Rooms
Basement Egress Window(s), Finished, Full
Kitchen Breakfast Bar, Dining Informal, Dining/Living Combo, Eat-In Kitchen, Island, Pantry
Interior
Interior Features Cable Available, Vaulted Ceiling(s)
Heating Gas, Forced Air, Central Air
Fireplaces Number 1
Fireplaces Type Gas Starter, Great Room
Fireplace Y
Appliance Dishwasher, Disposal, Hood/Fan, Microwave, Range/Oven
Exterior
Exterior Feature Patio
Garage Spaces 3.0
View true
Roof Type Shingle
Garage 1
Building
Lot Description Level
Faces Middle Rd. West to Lakeside Dr.
Foundation Concrete
Water Public Sewer, Public
Architectural Style Ranch
Structure Type Frame,Vinyl Siding
New Construction false
Schools
High Schools Pleasant Valley
Others
HOA Fee Include Pool
Tax ID 841135115
Read Less Info
Want to know what your home might be worth? Contact us for a FREE valuation!

Our team is ready to help you sell your home for the highest possible price ASAP





