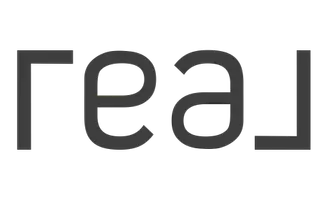For more information regarding the value of a property, please contact us for a free consultation.
Key Details
Sold Price $152,500
Property Type Single Family Home
Sub Type Single Family Residence
Listing Status Sold
Purchase Type For Sale
Square Footage 1,712 sqft
Price per Sqft $89
Subdivision Mission Hill
MLS Listing ID PA1244541
Sold Date 10/04/23
Style Ranch
Bedrooms 3
Full Baths 2
Originating Board rmlsa
Year Built 1955
Annual Tax Amount $3,362
Tax Year 2022
Lot Size 9,583 Sqft
Acres 0.22
Lot Dimensions 75x126
Property Sub-Type Single Family Residence
Property Description
LOCATION! LOCATION! LOCATION! Sprawling 3BR/2BA stepsaver ranch located across from Hawley Hills subdivision off Mt Hawley Road. Updated vinyl siding and Pella windows! Fireplaced living room opens into the dining room with French doors into the family room. HUGE family room with bathroom & Pella slider to 25' x 15' patio. Eat-in kitchen offers original cabinetry with tile backsplash and updated flooring. Fully applianced including washer and dryer! Spacious laundry/mud room with extra cabinetry. Main bathroom features updated flooring and oak vanity. Primary bedroom offers a cedar lined closet and access door into the family room. All 3 bedrooms have double closets with extra storage above and newer carpets. 2 stall attached garage includes pull down stairs to attic. Large, level fenced yard includes a 16' x 10' utility shed. Updated furnace Oct 2020. Home in an estate and sold as-is, no warranties expressed or implied. Available for immediate possession!
Location
State IL
County Peoria
Area Paar Area
Zoning R2
Direction N. Knoxville - East @ Bethany Way - R @ Mt. Hawley - R @ Shoshone
Rooms
Basement None
Kitchen Dining Formal, Eat-In Kitchen
Interior
Interior Features Attic Storage, Cable Available, Ceiling Fan(s), Garage Door Opener(s), Window Treatments
Heating Gas, Forced Air, Gas Water Heater, Central Air
Fireplaces Number 1
Fireplaces Type Living Room, Wood Burning
Fireplace Y
Appliance Dryer, Hood/Fan, Range/Oven, Refrigerator, Washer
Exterior
Exterior Feature Fenced Yard, Patio, Replacement Windows, Shed(s)
Garage Spaces 2.0
View true
Roof Type Shingle
Street Surface Paved
Garage 1
Building
Lot Description Level
Faces N. Knoxville - East @ Bethany Way - R @ Mt. Hawley - R @ Shoshone
Foundation Slab
Water Public Sewer, Public
Architectural Style Ranch
Structure Type Frame, Vinyl Siding
New Construction false
Schools
Elementary Schools Kellar
Middle Schools Liberty Leadership Middle School
High Schools Richwoods
Others
Tax ID 14-09-303-005
Read Less Info
Want to know what your home might be worth? Contact us for a FREE valuation!

Our team is ready to help you sell your home for the highest possible price ASAP





