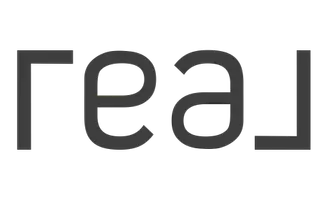For more information regarding the value of a property, please contact us for a free consultation.
Key Details
Sold Price $285,000
Property Type Single Family Home
Sub Type Single Family Residence
Listing Status Sold
Purchase Type For Sale
Square Footage 2,384 sqft
Price per Sqft $119
Subdivision Trout Valley
MLS Listing ID QC613
Sold Date 11/08/19
Style Two Story
Bedrooms 4
Full Baths 3
Half Baths 1
HOA Fees $820
Originating Board rmlsa
Year Built 1978
Annual Tax Amount $2,929
Tax Year 2018
Lot Size 0.700 Acres
Acres 0.7
Lot Dimensions 30,492 sq ft
Property Sub-Type Single Family Residence
Property Description
Come see this beautiful house located on a cul-de-sac in northwest Bettendorf area! Heated two car garage, Teak hardwood flooring and Ceramic tile throughout main level. Huge Living Room and Family room both with built-in shelving and cabinetry. Family Room includes beautiful Wood burning Fireplace. The eat in Kitchen includes Granite countertops, maple cabinetry and huge pantry. Home has main floor laundry. The upper level includes four bedrooms including large master bedroom Suite with huge walk-in closet. Large second bedroom has private bath. There is a jack and Jill bath that connects the remaining two bedrooms. Home has brand new roof installed in 2019 with 50 year transferrable warranty along with new gutters and downspouts.800 sq ft Deck was rebuilt in 2016 and overlooks large .70 acre lot with pear and Apple trees. Home has Storage shed for additional storage. Large driveway has room for up to 12 cars for all the guest parking.
Location
State IA
County Scott
Area Qcara Area
Direction Forest Grove Rd to Rainbow drive
Body of Water ***
Rooms
Basement Full
Kitchen Breakfast Bar, Dining Informal, Eat-In Kitchen, Island, Pantry
Interior
Interior Features Cable Available, Garage Door Opener(s), Solid Surface Counter, Surround Sound Wiring, Ceiling Fan(s)
Heating Gas, Forced Air, Central
Fireplaces Number 1
Fireplaces Type Wood Burning, Family Room
Fireplace Y
Appliance Dishwasher, Disposal, Hood/Fan, Microwave, Range/Oven, Refrigerator, Washer, Dryer
Exterior
Exterior Feature Deck, Shed(s)
View true
Roof Type Shingle
Street Surface Paved
Garage 1
Building
Lot Description Level
Faces Forest Grove Rd to Rainbow drive
Water Septic System, Sump Pump
Architectural Style Two Story
Structure Type Vinyl Siding
New Construction false
Schools
Elementary Schools Pleasant Valley
Middle Schools Pleasant Valley
High Schools Pleasant Valley
Others
HOA Fee Include Maintenance Road, Maintenance/Well
Tax ID 850621617
Read Less Info
Want to know what your home might be worth? Contact us for a FREE valuation!

Our team is ready to help you sell your home for the highest possible price ASAP





