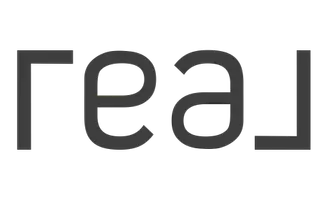For more information regarding the value of a property, please contact us for a free consultation.
Key Details
Sold Price $265,000
Property Type Single Family Home
Sub Type Single Family Residence
Listing Status Sold
Purchase Type For Sale
Square Footage 1,958 sqft
Price per Sqft $135
Subdivision Halcyon Hills
MLS Listing ID QC4205144
Sold Date 10/30/19
Style Quad-Level/4-Level
Bedrooms 4
Full Baths 2
Half Baths 1
Originating Board rmlsa
Year Built 1988
Annual Tax Amount $4,410
Tax Year 2018
Lot Size 10,018 Sqft
Acres 0.23
Lot Dimensions 75 x 135
Property Sub-Type Single Family Residence
Property Description
Pride of ownership in this well cared for 4 bedroom quad level located down the street from the City bike path, large open field and playground. Extensive outdoor improvements including stone entryway, maintenance free decking and back stone patio. 3-season sunroom. 2-story vaulted family room with gas fireplace. Updates in kitchen include appliances, flooring and backsplash. Totally updated upstairs hall bath and MBR bath. MBR with two closets and new laminate flooring. 4th bedroom in lower level with laundry capabilities. The basement is ready to be finished and offers a bathroom rough-in and great storage space.
Location
State IA
County Scott
Area Qcara Area
Direction Devils Glen, west on Halcyon Dr to the house
Body of Water ***
Rooms
Basement Partial, Unfinished, Poured
Kitchen Breakfast Bar, Dining Formal, Dining Informal, Pantry
Interior
Interior Features Vaulted Ceiling(s), Garage Door Opener(s), Blinds, Ceiling Fan(s)
Heating Gas, Forced Air, Gas Water Heater, Central
Fireplaces Number 1
Fireplaces Type Gas Log, Family Room
Fireplace Y
Appliance Dishwasher, Disposal, Hood/Fan, Microwave, Range/Oven, Refrigerator, Washer, Dryer
Exterior
Exterior Feature Patio, Porch/3-Season
View true
Roof Type Shingle
Garage 1
Building
Lot Description Corner Lot, Level
Faces Devils Glen, west on Halcyon Dr to the house
Water Public, Public Sewer, Sump Pump Hole
Architectural Style Quad-Level/4-Level
Structure Type Aluminum Siding
New Construction false
Schools
Elementary Schools Riverdale
Middle Schools Pleasant Valley
High Schools Pleasant Valley
Others
Tax ID 842251216
Read Less Info
Want to know what your home might be worth? Contact us for a FREE valuation!

Our team is ready to help you sell your home for the highest possible price ASAP





