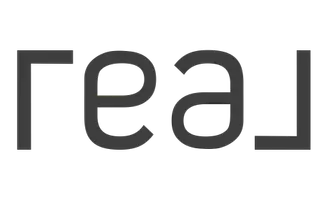For more information regarding the value of a property, please contact us for a free consultation.
Key Details
Sold Price $825,000
Property Type Single Family Home
Sub Type Single Family Residence
Listing Status Sold
Purchase Type For Sale
Square Footage 5,972 sqft
Price per Sqft $138
Subdivision Stoney Creek
MLS Listing ID QC4204919
Sold Date 10/11/19
Style One and Half Story
Bedrooms 4
Full Baths 4
Half Baths 1
HOA Fees $600
Originating Board rmlsa
Year Built 2000
Annual Tax Amount $12,020
Tax Year 2017
Lot Size 1.530 Acres
Acres 1.53
Lot Dimensions 312x129x118x245x232
Property Sub-Type Single Family Residence
Property Description
Wonderful Stoney Creek custom built 1.5 story home situated on a gorgeous wooded lot at the end of a cul-de-sac. Enjoy the multiple stone patios, deck and screened-in porch with stone fireplace nestled among the trees and beautiful landscaped beds. You will love the 2 story foyer with dramatic staircase, living room with double-sided fireplace, great room open to updated kitchen, butler's pantry, formal & informal dining areas and office with built-ins. The main level master suite features tiled shower & jetted tub. So much natural lighting in all rooms! Upstairs there are 3 bedrooms and 2 full baths. The finished walk-out lower level boasts a huge space for entertaining with the recreation room, billiards area, gorgeous kitchenette and amazing wine room. Additionally in the lower level there is a convenient craft room. Access to DCC, irrigation system, security system and side-load 3 car garage. Pleasant Valley Community School District.
Location
State IA
County Scott
Area Qcara Area
Zoning Residential
Direction Wells Ferry Road to 189th St
Body of Water ***
Rooms
Basement Daylight, Finished, Full, Walk-Out Access
Kitchen Dining Formal, Dining Informal, Eat-In Kitchen, Island, Pantry
Interior
Interior Features Bar, Cable Available, Central Vacuum, Garage Door Opener(s), Jetted Tub, Surround Sound Wiring, Blinds, Ceiling Fan(s), Foyer - 2 Story, Radon Mitigation System, Window Treatments
Heating Gas, Heating Systems - 2+, Forced Air, Gas Water Heater, Cooling Systems - 2+
Fireplaces Number 3
Fireplaces Type Gas Starter, Multi-Sided, Wood Burning, Great Room, Living Room, Recreation Room, Other
Fireplace Y
Appliance Dishwasher, Disposal, Microwave, Range/Oven, Refrigerator, Water Softener Owned, Other
Exterior
Exterior Feature Deck, Porch, Screened Patio, Irrigation System
View true
Roof Type Shingle
Street Surface Paved
Garage 1
Building
Lot Description Cul-De-Sac, Terraced/Sloping, Wooded
Faces Wells Ferry Road to 189th St
Water Community Water, Septic System
Architectural Style One and Half Story
Structure Type Aluminum Siding, Brick Partial
New Construction false
Schools
Elementary Schools Pleasant Valley
Middle Schools Pleasant Valley
High Schools Pleasant Valley
Others
Tax ID 850801308
Read Less Info
Want to know what your home might be worth? Contact us for a FREE valuation!

Our team is ready to help you sell your home for the highest possible price ASAP





