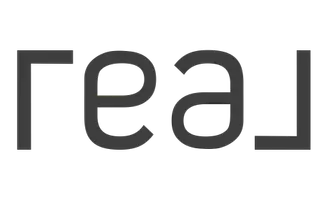For more information regarding the value of a property, please contact us for a free consultation.
Key Details
Sold Price $315,000
Property Type Single Family Home
Sub Type Single Family Residence
Listing Status Sold
Purchase Type For Sale
Square Footage 2,400 sqft
Price per Sqft $131
Subdivision The Fountains
MLS Listing ID QC375
Sold Date 10/24/19
Style Ranch
Bedrooms 3
Full Baths 3
Originating Board rmlsa
Year Built 2014
Annual Tax Amount $5,632
Tax Year 2018
Lot Size 6,969 Sqft
Acres 0.16
Lot Dimensions 47 X 146
Property Sub-Type Single Family Residence
Property Description
Wonderful ranch Villa in "The Fountains Senior Living Community"! You will love this 55+ private residence within The Fountains! Only 4.5 years old, open Great Room plan with beautiful wood floors including the kitchen, dining and entry, 3 BRS, 3 Baths, gaslog FPLS, main floor laundry with zero-step entry at the front door and the garage. All doorways are 36" wide, lever door handles, 45" wide basement staircase, Master BR bath with dual vanity, walk-in shower and walk-in closet. Kitchen with large corner walk-in pantry, quartz countertops, under cabinet lighting, snack bar with all appliances including washer/dryer. Bright 4 season room with french doors off the dining area and slider to the 14 x 14' deck. Enjoy the finished walkout basement with large rec rm, den/office area, bedroom with walk-in closet, bath and a large storage room. Sliders to the 14 x 14 patio. The Fountains' amenities include lawn care, landscaping, irrigation, snow removal and Clubhouse membership.
Location
State IA
County Scott
Area Qcara Area
Direction DEVIL'S GLEN TO THUNDER RIDGE RD, L ON CASTLEWOOD
Body of Water ***
Rooms
Basement Daylight, Egress Window(s), Finished, Full, Walk-Out Access, Poured
Kitchen Breakfast Bar, Dining Informal, Pantry
Interior
Interior Features Cable Available, Vaulted Ceiling(s), Garage Door Opener(s), Solid Surface Counter, Blinds, Ceiling Fan(s), Window Treatments
Heating Gas, Forced Air, Humidifier, Gas Water Heater, Central
Fireplaces Number 1
Fireplaces Type Gas Starter, Gas Log, Great Room
Fireplace Y
Appliance Dishwasher, Disposal, Microwave, Range/Oven, Refrigerator, Washer, Dryer
Exterior
Exterior Feature Deck, Patio, Irrigation System
View true
Roof Type Shingle
Accessibility Doors, Handicap Access, Wide Doorways, Wide Hallways, Zero-Grade Entry
Handicap Access Doors, Handicap Access, Wide Doorways, Wide Hallways, Zero-Grade Entry
Garage 1
Building
Lot Description Level, Terraced/Sloping
Faces DEVIL'S GLEN TO THUNDER RIDGE RD, L ON CASTLEWOOD
Story 1
Water Public, Public Sewer, Sump Pump, Sump Pump Hole
Architectural Style Ranch
Level or Stories 1
Structure Type Brick Partial, Vinyl Siding
New Construction false
Schools
Elementary Schools Pleasant Valley
Middle Schools Pleasant Valley
High Schools Pleasant Valley
Others
HOA Fee Include Maintenance Grounds, Snow Removal, Common Area Maintenance, Manager On-Site, Security, Clubhouse, Irrigation, Lawn Care
Tax ID 841005430
Read Less Info
Want to know what your home might be worth? Contact us for a FREE valuation!

Our team is ready to help you sell your home for the highest possible price ASAP





