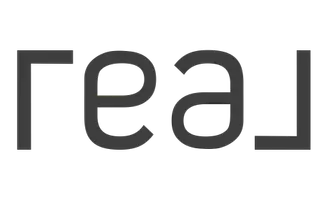For more information regarding the value of a property, please contact us for a free consultation.
Key Details
Sold Price $475,000
Property Type Single Family Home
Sub Type Single Family Residence
Listing Status Sold
Purchase Type For Sale
Square Footage 3,695 sqft
Price per Sqft $128
Subdivision Haley Heights
MLS Listing ID QC112
Sold Date 10/23/19
Style One and Half Story
Bedrooms 4
Full Baths 2
Half Baths 2
Originating Board rmlsa
Year Built 2013
Annual Tax Amount $8,512
Tax Year 2017
Lot Size 0.480 Acres
Acres 0.48
Lot Dimensions 49x158x215
Property Sub-Type Single Family Residence
Property Description
Check out this Quality Built and very-cared for home on Cul-de-Sac in Bettendorf's Haley Heights! Situated on one of the largest yards in the neighborhood on a low-traffic, kid-friendly Court,this home offers over 3650 finished sq.ft featuring 4 bedrooms and 4 baths! Custom Built in 2013, some of the numerous highlights include: Professionally finished, walk-out basement with private office area and tons of room brightening windows + wood flooring, Main floor master suite complete with ceramic shower, jetted-tub & huge 16 x 8 walk-in closet, Sharp kitchen with Quartz countertops w/ plenty of cabinet space + large center island and informal dining off sliding, Upper level with flexible Loft area + 2 other large bedrooms/bath. Room enlarging vaulted ceilings and numerous built-ins complete the open feel of the home. Pleasant Valley schools and close to all of the areas attractions/shopping.
Location
State IA
County Scott
Area Qcara Area
Direction Devils Glen or Middle Rd to Hopewell to Vanderginst
Body of Water ***
Rooms
Basement Daylight, Finished, Full, Walk-Out Access
Kitchen Breakfast Bar, Dining Informal, Eat-In Kitchen, Island
Interior
Interior Features Cable Available, Vaulted Ceiling(s), Garage Door Opener(s), Jetted Tub, Skylight(s)
Heating Gas, Heating Systems - 2+, Gas Water Heater, Cooling Systems - 2+, Zoned
Fireplaces Number 1
Fireplaces Type Gas Log, Great Room
Fireplace Y
Appliance Dishwasher, Disposal, Hood/Fan, Microwave, Range/Oven, Refrigerator
Exterior
Exterior Feature Deck, Porch
View true
Roof Type Shingle
Garage 1
Building
Lot Description Cul-De-Sac, Level
Faces Devils Glen or Middle Rd to Hopewell to Vanderginst
Water Public, Public Sewer
Architectural Style One and Half Story
Structure Type Vinyl Siding, Stone
New Construction false
Schools
Elementary Schools Pleasant Valley
Middle Schools Pleasant Valley
High Schools Pleasant Valley
Others
Tax ID 841103137
Read Less Info
Want to know what your home might be worth? Contact us for a FREE valuation!

Our team is ready to help you sell your home for the highest possible price ASAP





