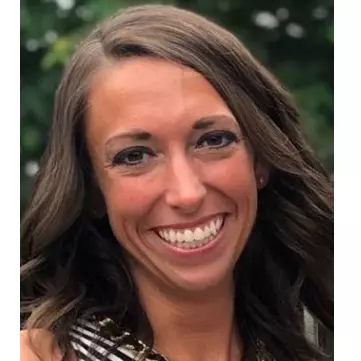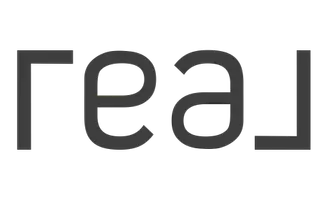Bought with Rich Kujak • Coldwell Banker Realty
For more information regarding the value of a property, please contact us for a free consultation.
Key Details
Sold Price $349,900
Property Type Single Family Home
Sub Type Detached Single
Listing Status Sold
Purchase Type For Sale
Square Footage 1,982 sqft
Price per Sqft $176
Subdivision Del Webb Sun City
MLS Listing ID 10827908
Sold Date 10/09/20
Style Ranch
Bedrooms 3
Full Baths 3
HOA Fees $128/mo
Year Built 1999
Annual Tax Amount $7,479
Tax Year 2019
Lot Size 8,363 Sqft
Lot Dimensions 115.5X71
Property Sub-Type Detached Single
Property Description
GORGEOUS Del Webb Built Original PETOSKEY MODEL offering an OPEN FLOOR PLAN & located in a SOUGHT AFTER NEIGHBORHOOD not far from the PRAIRIE LODGE, GOLF COURSE, LAKE, WILDFLOWER PARK & WALKING TRAILS! Some of the special features include: Exterior: NEWER ROOF, GUTTERS & DOWNSPOUTS, CHARMING FRONT PORCH, LAWN IRRIGATION SYSTEM, PROFESSIONALLY LANDSCAPED, PATIO & BEAUTIFUL LOT with SOUTHERN EXPOSURE and NO HOMES BEHIND!! Interior features include: HARDWOOD FLOORS, DEN, SUN-ROOM, KITCHEN WITH ISLAND, EXTENDED CABINETS, CORIAN COUNTERS, BREAKFAST NOOK with BAY WINDOW, PANTRY CLOSET, CERAMIC BACK-SPLASH & BREAKFAST BAR, FAMILY ROOM GAS FIREPLACE with MANTLE, MASTER SUITE with WALK IN CLOSET, BUILT IN DRESSER STORAGE SYSTEM, MASTER BATH with SEPARATE SHOWER & GARDEN TUB, LAUNDRY ROOM UTILITY TUB, STORAGE CABINETS & CLOSET, LOWER LEVEL PROFESSIONALLY FINISHED by the BUILDER has 9 FT CEILINGS, spacious REC ROOM, BEDROOM, FULL BATHROOM, STORAGE ROOM & 849 SQ FT CEMENT COATED CRAWL SPACE! Also FEATURING an OVERSIZED 2.5 CAR GARAGE perfect for GOLF CART, WORK ROOM or STORAGE! SO MUCH TO OFFER with this AMAZING HOME & VOTED THE BEST PLACE TO RETIRE IN ILLINOIS!!!
Location
State IL
County Mc Henry
Community Clubhouse, Park, Pool, Tennis Court(S), Sidewalks, Street Lights
Rooms
Basement Partial
Interior
Interior Features Hardwood Floors, First Floor Bedroom, First Floor Laundry, First Floor Full Bath, Walk-In Closet(s)
Heating Natural Gas, Forced Air
Cooling Central Air
Fireplaces Number 1
Fireplaces Type Gas Log, Gas Starter
Fireplace Y
Appliance Range, Microwave, Dishwasher, Refrigerator, Washer, Dryer, Disposal
Laundry Laundry Closet, Sink
Exterior
Parking Features Attached
Garage Spaces 2.5
View Y/N true
Roof Type Asphalt
Building
Story 1 Story
Sewer Public Sewer
Water Public
New Construction false
Schools
School District 158, 158, 158
Others
HOA Fee Include Clubhouse,Exercise Facilities,Pool,Scavenger,Other
Ownership Fee Simple
Special Listing Condition None
Read Less Info
Want to know what your home might be worth? Contact us for a FREE valuation!

Our team is ready to help you sell your home for the highest possible price ASAP
© 2025 Listings courtesy of MRED as distributed by MLS GRID. All Rights Reserved.





