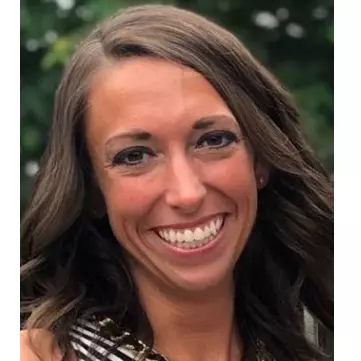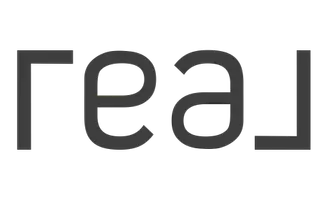For more information regarding the value of a property, please contact us for a free consultation.
Key Details
Sold Price $204,500
Property Type Single Family Home
Sub Type Detached Single
Listing Status Sold
Purchase Type For Sale
Square Footage 2,022 sqft
Price per Sqft $101
MLS Listing ID 10491817
Sold Date 10/30/19
Bedrooms 4
Full Baths 3
Half Baths 1
Year Built 2002
Annual Tax Amount $6,275
Tax Year 2018
Lot Size 10,018 Sqft
Lot Dimensions 75X135
Property Sub-Type Detached Single
Property Description
Many features to enjoy in this 4 Bedroom Two Story home with Lower Level with added space of a finished rec room and third full bath. Enjoy the outdoors in a Kayak Pool, 16 x 32, with newer liner in 2017 and patio with side yard to entertain. Large walk in Storage Room on second floor as well as lower level in basement. New roof in 2017 and new siding on East and West sides. Some other great features are the Master Bathroom with oversized jetted tub and Hardwood floors in family room. Over 2500 Square foot of great living space. Flex room in front of house currently as office, but could be used for many purposes with option of door privacy. Other updates include, windows 2016, kitchen floor 2017, pool 2005, finished basement and bath 2006, water heater 2012. Come see this great house in Briarcrest Subdivision.
Location
State IL
County La Salle
Rooms
Basement Full
Interior
Interior Features Hardwood Floors, First Floor Laundry
Heating Natural Gas, Forced Air
Cooling Central Air
Fireplace N
Appliance Range, Microwave, Dishwasher, Refrigerator, Dryer, Disposal
Exterior
Exterior Feature Patio, Porch, Above Ground Pool
Parking Features Attached
Garage Spaces 2.0
Pool above ground pool
View Y/N true
Roof Type Asphalt
Building
Story 2 Stories
Foundation Concrete Perimeter
Sewer Public Sewer
Water Public
New Construction false
Schools
School District 141, 141, 140
Others
HOA Fee Include None
Ownership Fee Simple
Special Listing Condition Corporate Relo
Read Less Info
Want to know what your home might be worth? Contact us for a FREE valuation!

Our team is ready to help you sell your home for the highest possible price ASAP
© 2025 Listings courtesy of MRED as distributed by MLS GRID. All Rights Reserved.
Bought with Joshua Reck • RE/MAX 1st Choice





