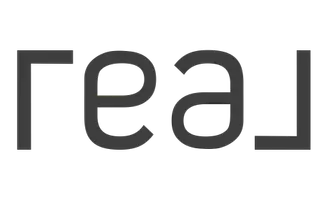For more information regarding the value of a property, please contact us for a free consultation.
Key Details
Sold Price $395,000
Property Type Single Family Home
Sub Type Detached Single
Listing Status Sold
Purchase Type For Sale
Square Footage 2,238 sqft
Price per Sqft $176
Subdivision Del Webb Sun City
MLS Listing ID 11109780
Sold Date 07/12/21
Style Ranch
Bedrooms 2
Full Baths 2
HOA Fees $129/mo
Year Built 2004
Annual Tax Amount $7,709
Tax Year 2019
Lot Size 8,232 Sqft
Lot Dimensions 7841
Property Sub-Type Detached Single
Property Description
Welcome to the BEAUTIFUL GRANT MODEL located on a GORGEOUS LOT BACKING TO NATURE! Newly updated EXTERIOR PAINT COLORS, NEW ROOF, DRIVEWAY BRICK RIBBONS and a CUSTOM BRICK WALKWAY! The SPACIOUS FOYER leads to an AMAZING CHEF'S KITCHEN with TILE FLOORS, CHERRY CABINETS, CORIAN COUNTERS, PANTRY, PLANNING DESK and a large CENTER ISLAND! If you like to COOK or ENTERTAIN you will LOVE this KITCHEN! The great room has a GAS FIREPLACE & DOUBLE 7ft GLASS DOORS bringing in plenty of natural light. MASTER BEDROOM with BAY WINDOW, HIS & HERS WALK IN CLOSETS and a ABSOLUTELY STUNNING REMODELED MASTER BATHROOM with HEATED FLOORS, HEATED SHOWER, GLASS DOORS and SEPARATE STAND ALONE VANITES! NO EXPENSE WAS SPARED!! The EXTERIOR BACK has GORGEOUS PRIVATE VIEWS & is so INVITING with the EXPANDED BRICK PAVER PATIO, GAS LINE for a GRILL & there is a LAWN IRRIGATION SYSTEM! This one is a BEAUTY! (please note: fabulous private views from master bedroom, great room, dining & kitchen!)
Location
State IL
County Kane
Community Clubhouse, Park, Pool, Tennis Court(S), Lake, Sidewalks, Street Lights, Other
Rooms
Basement None
Interior
Interior Features First Floor Bedroom, First Floor Laundry, First Floor Full Bath, Walk-In Closet(s), Ceiling - 9 Foot
Heating Natural Gas, Forced Air
Cooling Central Air
Fireplaces Number 1
Fireplaces Type Gas Log, Gas Starter
Fireplace Y
Appliance Range, Microwave, Dishwasher, Refrigerator, Disposal
Laundry Sink
Exterior
Exterior Feature Patio
Parking Features Attached
Garage Spaces 2.0
View Y/N true
Roof Type Asphalt
Building
Lot Description Landscaped, Backs to Open Grnd
Story 1 Story
Foundation Concrete Perimeter
Sewer Public Sewer
Water Public
New Construction false
Schools
School District 158, 158, 158
Others
HOA Fee Include Insurance,Clubhouse,Exercise Facilities,Pool,Scavenger,Other
Ownership Fee Simple w/ HO Assn.
Special Listing Condition None
Read Less Info
Want to know what your home might be worth? Contact us for a FREE valuation!

Our team is ready to help you sell your home for the highest possible price ASAP
© 2025 Listings courtesy of MRED as distributed by MLS GRID. All Rights Reserved.
Bought with Mimi Geiger • Berkshire Hathaway HomeServices Starck Real Estate





