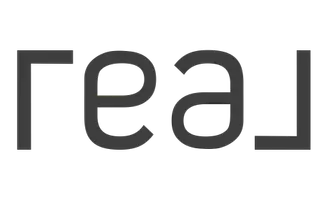OPEN HOUSE
Sat Jun 14, 11:00am - 1:00pm
UPDATED:
Key Details
Property Type Townhouse
Sub Type Townhouse-TriLevel
Listing Status Active
Purchase Type For Sale
Square Footage 2,035 sqft
Price per Sqft $186
Subdivision Savannah
MLS Listing ID 12388252
Bedrooms 3
Full Baths 3
Half Baths 1
HOA Fees $400/mo
Year Built 2004
Annual Tax Amount $7,641
Tax Year 2023
Lot Dimensions 1742
Property Sub-Type Townhouse-TriLevel
Property Description
Location
State IL
County Dupage
Rooms
Basement None
Interior
Interior Features Cathedral Ceiling(s), Walk-In Closet(s)
Heating Natural Gas, Forced Air
Cooling Central Air
Fireplaces Number 1
Fireplaces Type Gas Log, Gas Starter
Fireplace Y
Appliance Range, Microwave, Dishwasher, Refrigerator, Washer, Dryer, Disposal, Humidifier
Laundry Washer Hookup, Upper Level, Electric Dryer Hookup, Laundry Closet, Sink
Exterior
Exterior Feature Balcony
Garage Spaces 2.5
Community Features Bike Room/Bike Trails, Park, Restaurant
View Y/N true
Building
Sewer Public Sewer
Water Lake Michigan
Structure Type Vinyl Siding,Brick
New Construction false
Schools
Elementary Schools Greenbrook Elementary School
Middle Schools Spring Wood Middle School
High Schools Lake Park High School
School District 20, 20, 108
Others
Pets Allowed Cats OK, Dogs OK
HOA Fee Include Insurance,Exterior Maintenance,Lawn Care,Snow Removal
Ownership Fee Simple w/ HO Assn.
Special Listing Condition None
Virtual Tour https://my.matterport.com/show/?m=TdHtpntKRBJ&brand=0





