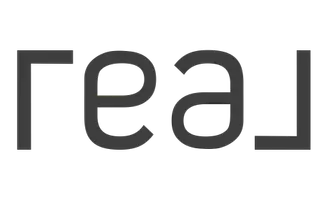UPDATED:
Key Details
Property Type Townhouse
Sub Type Townhouse-Ranch
Listing Status Active Under Contract
Purchase Type For Sale
Square Footage 1,565 sqft
Price per Sqft $233
Subdivision Shenandoah Townhomes
MLS Listing ID 12369609
Bedrooms 2
Full Baths 2
HOA Fees $220/mo
Year Built 1996
Annual Tax Amount $6,700
Tax Year 2023
Lot Dimensions 28X75
Property Sub-Type Townhouse-Ranch
Property Description
Location
State IL
County Cook
Community Sidewalks, Street Lights
Rooms
Basement Partially Finished, Full
Interior
Interior Features Cathedral Ceiling(s), 1st Floor Bedroom, 1st Floor Full Bath, Storage, Built-in Features, Open Floorplan
Heating Natural Gas, Forced Air
Cooling Central Air
Flooring Laminate, Carpet
Fireplace Y
Appliance Range, Microwave, Dishwasher, Refrigerator, Washer, Dryer, Disposal, Stainless Steel Appliance(s)
Laundry Washer Hookup, Main Level, Gas Dryer Hookup, Sink
Exterior
Garage Spaces 2.0
View Y/N true
Roof Type Asphalt
Building
Foundation Concrete Perimeter
Sewer Public Sewer
Water Lake Michigan
Structure Type Vinyl Siding,Brick
New Construction false
Schools
High Schools Carl Sandburg High School
School District 135, 135, 230
Others
Pets Allowed Cats OK, Dogs OK
HOA Fee Include Insurance,Exterior Maintenance,Lawn Care,Snow Removal
Ownership Fee Simple w/ HO Assn.
Special Listing Condition None





