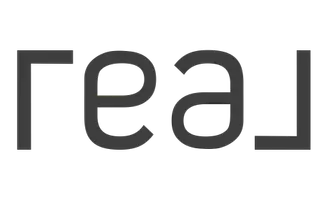UPDATED:
Key Details
Property Type Single Family Home
Sub Type Single Family Residence
Listing Status Active
Purchase Type For Sale
Square Footage 3,050 sqft
Price per Sqft $150
Subdivision Deer Ridge
MLS Listing ID QC4262906
Style Ranch
Bedrooms 5
Full Baths 3
HOA Fees $100
Originating Board rmlsa
Year Built 1998
Annual Tax Amount $5,846
Tax Year 2023
Lot Dimensions 69x206
Property Sub-Type Single Family Residence
Property Description
Location
State IA
County Scott
Area Qcara Area
Zoning Residential
Direction Devils Glen to Raleigh to Ashford to home
Rooms
Basement Finished, Full
Kitchen Dining Informal, Eat-In Kitchen
Interior
Interior Features Attic Storage, Bar, Cable Available, Hot Tub, Wet Bar, Solid Surface Counter, Wired for Sound, Ceiling Fan(s), High Speed Internet
Heating Natural Gas, Forced Air
Fireplaces Number 2
Fireplaces Type Gas Log, Great Room, Other
Fireplace Y
Appliance Dishwasher, Disposal, Range Hood, Microwave, Range, Refrigerator, Water Softener Owned, Washer, Dryer, Water Purifier
Exterior
Exterior Feature Hot Tub
Garage Spaces 2.0
View true
Roof Type Shingle
Garage 1
Building
Lot Description Level
Faces Devils Glen to Raleigh to Ashford to home
Foundation Poured Concrete
Water Public, Public Sewer
Architectural Style Ranch
Structure Type Frame,Brick,Vinyl Siding
New Construction false
Schools
Elementary Schools Pleasant Valley
Middle Schools Pleasant Valley
High Schools Pleasant Valley
Others
Tax ID 842237229





