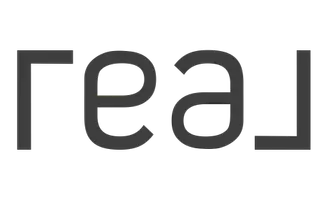For more information regarding the value of a property, please contact us for a free consultation.
Key Details
Sold Price $217,000
Property Type Condo
Sub Type Condo
Listing Status Sold
Purchase Type For Sale
Square Footage 1,225 sqft
Price per Sqft $177
Subdivision The Courtyards
MLS Listing ID 12315297
Sold Date 06/06/25
Bedrooms 2
Full Baths 2
HOA Fees $140/qua
Year Built 2006
Annual Tax Amount $4,323
Tax Year 2023
Lot Dimensions CONDO
Property Sub-Type Condo
Property Description
Located in a desired area of Savoy, you will find this comfortable and convenient living for you and your loved ones. This well-maintained first-floor condo features 2 bedrooms and 2 bathrooms, along with a spacious basement-perfect for a recreation room, home office, gym, or any space you envision. Including the basement, the total living space exceeds 2,000 sq. ft. The unit also includes a generous 1-car attached garage with additional room for storage. This home is near the bus line and easy access to nearby supermarkets such as Walmart and Schnucks. Recent Updates & Information: Refrigerator (2024), Washer & Dryer (2024), Dishwasher (2022). HVAC and AC are approximately 10 years old, and the water heater is less than 6 years old.
Location
State IL
County Champaign
Rooms
Basement Finished, Full
Interior
Interior Features 1st Floor Bedroom, 1st Floor Full Bath, Walk-In Closet(s)
Heating Natural Gas, Forced Air
Cooling Central Air
Flooring Laminate
Fireplace N
Appliance Range, Microwave, Dishwasher, Refrigerator, Washer, Dryer, Disposal
Laundry Washer Hookup, Main Level, In Unit
Exterior
Garage Spaces 1.0
View Y/N true
Roof Type Asphalt
Building
Sewer Public Sewer
Water Public
Structure Type Vinyl Siding,Brick
New Construction false
Schools
Elementary Schools Champaign Elementary School
Middle Schools Champaign/Middle Call Unit 4 351
High Schools Central High School
School District 4, 4, 4
Others
Pets Allowed Cats OK, Dogs OK
HOA Fee Include Insurance,Exterior Maintenance,Lawn Care,Snow Removal
Ownership Condo
Special Listing Condition Exceptions-Call List Office
Read Less Info
Want to know what your home might be worth? Contact us for a FREE valuation!

Our team is ready to help you sell your home for the highest possible price ASAP
© 2025 Listings courtesy of MRED as distributed by MLS GRID. All Rights Reserved.
Bought with Jennifer McClellan • KELLER WILLIAMS-TREC





